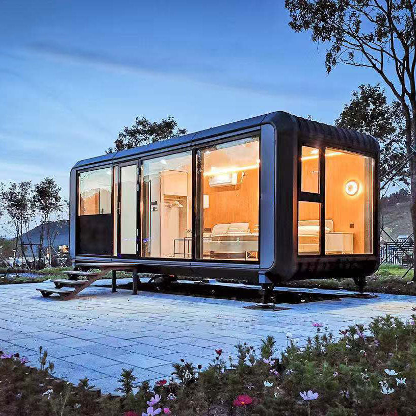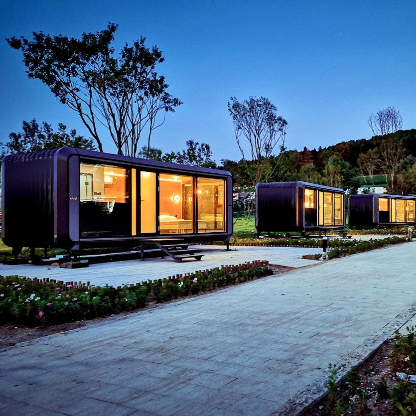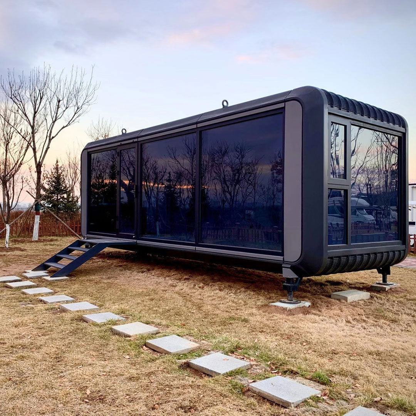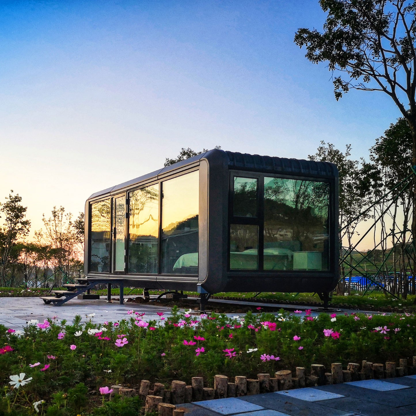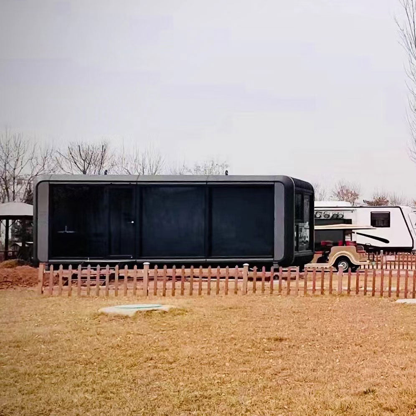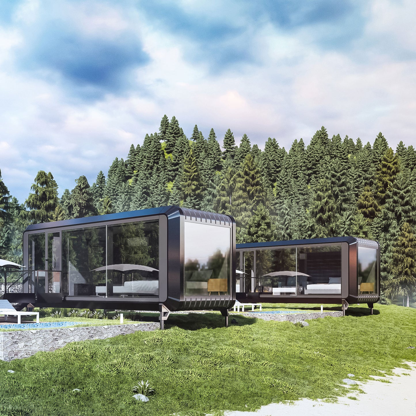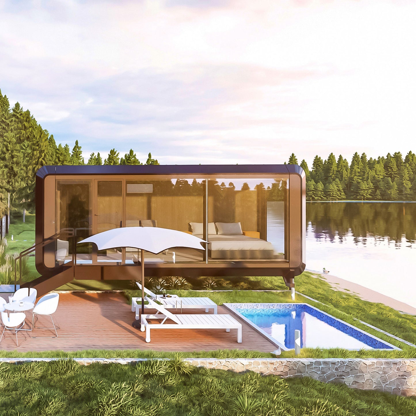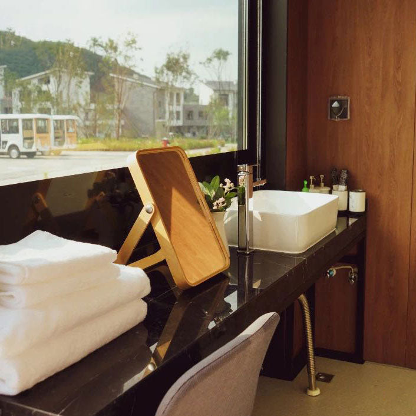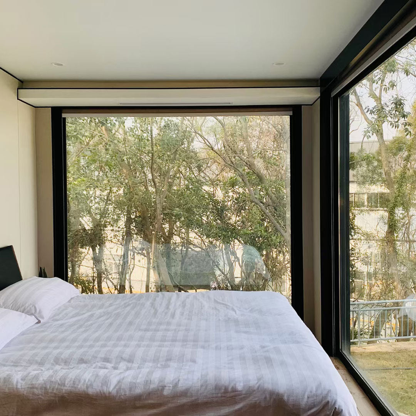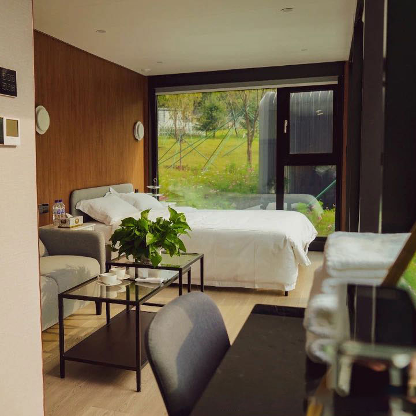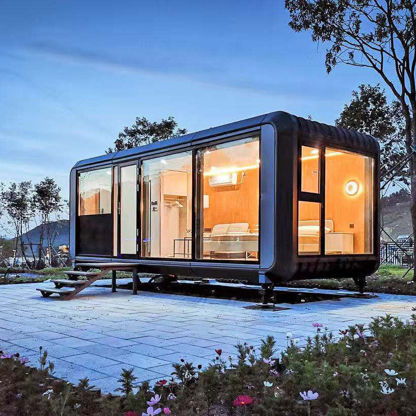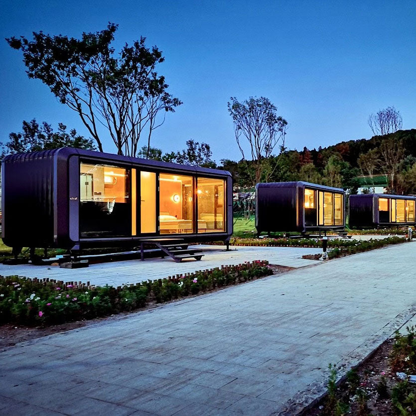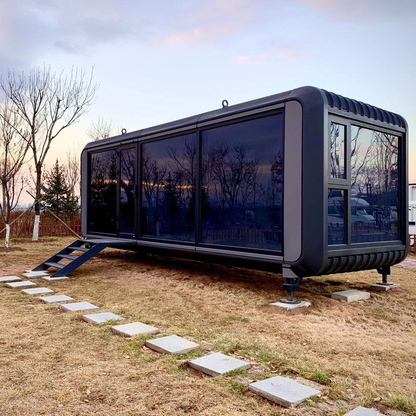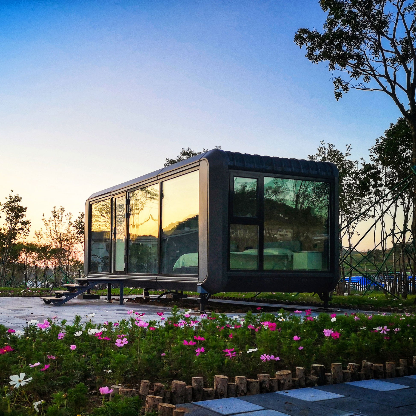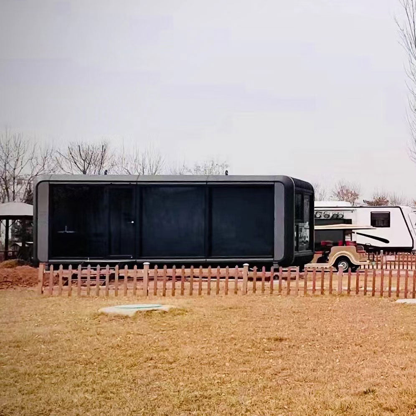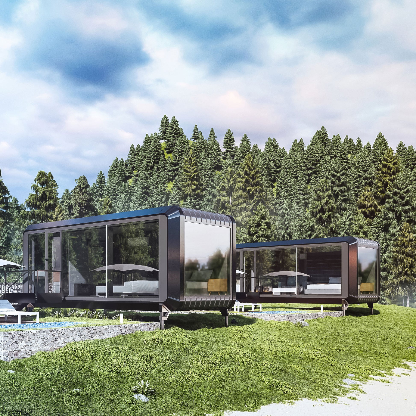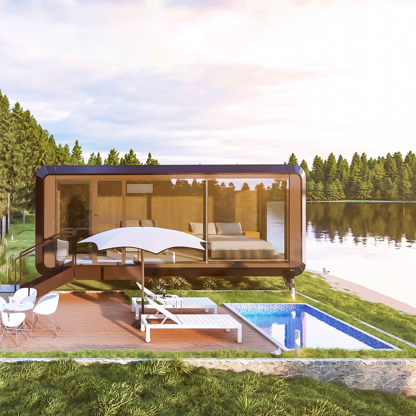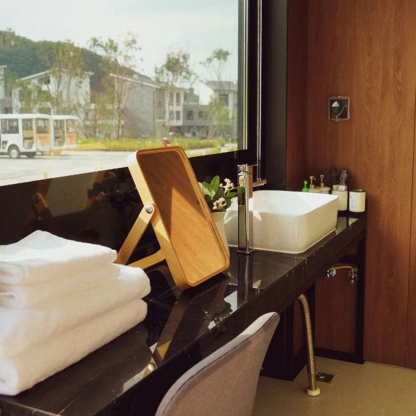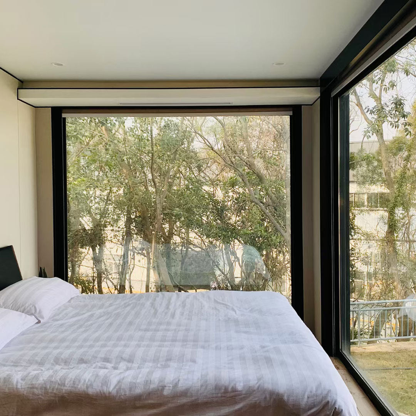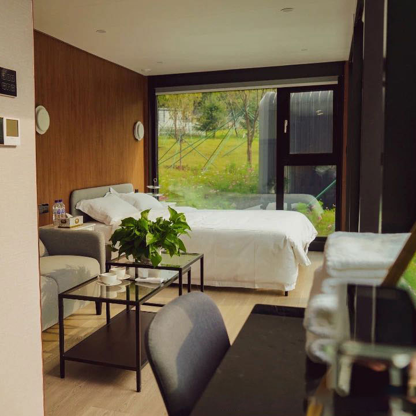thelunarestate
The Lunar Estate Tiny Home Vessel V5
Regular price
$109,000.00 AUD
Regular price
Sale price
$109,000.00 AUD
Unit price
per
Shipping calculated at checkout.
Couldn't load pickup availability
When you're dreaming while looking at gorgeous images, living mobile can seem like an amazing lifestyle. Designed to be manufactured in-house before transportation, Lunar Estate V5 prefab house is a luxury choice, it allows you to get setup in remote places, seaside's or even mountains. It features a 180° panoramic window, best for enjoying the view.
FEATURES
EXTERIOR EQUIPMENT
§Galvanised steel frame
§Fluorocarbon aluminium alloy shell
§Insulated, waterproof and moisture-proof construction
§Hollow tempered glass window
§Standard side-hinged entry door
INTERIOR EQUIPMENT
§ Standard integrated modular ceilings & sidewalls
§ Eco-friendly wooden floor
§ Privacy Glass Door for Bathroom
§ Marble floor for bathroom
§ Customised washbasin /washstand /bathroom mirror
§ Customised toilet /taps /shower /floor drain
§ Whole house lighting system
§ Whole house water & power system
CUSTOMISED HOME APPLIANCES
Refrigerator
Optional Television/Projector
Electric underfloor heating
Optional Washer & Dryer
Range hood
Electric water heater
Air conditioner
ROOM CONTROL UNIT
Power key card sensor electricity recognition switch panel
Multi-scene control board
Lighting system & motorised curtains with intelligent integrated control
Intelligent voice control
Intelligent access control system
ECO -FRIENDLY EQUIPMENT
Double Insulated, Waterproof and Moisture-proof Construction
Optional Electric under floor heating
Model V5
EXTERIOR DIMENSIONS (L*W*H) 7*3.5*3.2 m
BUILDING AREA 24.5 m2
CAPACITY 2 people
RATED POWER 10KW
TOTAL NET WEIGHT 5.5 tons
90 day lead time / 2 hour installation
No terrain restrictions / Environmentally friendly
Unique design / Eye catching
FEATURES
EXTERIOR EQUIPMENT
§Galvanised steel frame
§Fluorocarbon aluminium alloy shell
§Insulated, waterproof and moisture-proof construction
§Hollow tempered glass window
§Standard side-hinged entry door
INTERIOR EQUIPMENT
§ Standard integrated modular ceilings & sidewalls
§ Eco-friendly wooden floor
§ Privacy Glass Door for Bathroom
§ Marble floor for bathroom
§ Customised washbasin /washstand /bathroom mirror
§ Customised toilet /taps /shower /floor drain
§ Whole house lighting system
§ Whole house water & power system
CUSTOMISED HOME APPLIANCES
Refrigerator
Optional Television/Projector
Electric underfloor heating
Optional Washer & Dryer
Range hood
Electric water heater
Air conditioner
ROOM CONTROL UNIT
Power key card sensor electricity recognition switch panel
Multi-scene control board
Lighting system & motorised curtains with intelligent integrated control
Intelligent voice control
Intelligent access control system
ECO -FRIENDLY EQUIPMENT
Double Insulated, Waterproof and Moisture-proof Construction
Optional Electric under floor heating
Model V5
EXTERIOR DIMENSIONS (L*W*H) 7*3.5*3.2 m
BUILDING AREA 24.5 m2
CAPACITY 2 people
RATED POWER 10KW
TOTAL NET WEIGHT 5.5 tons
90 day lead time / 2 hour installation
No terrain restrictions / Environmentally friendly
Unique design / Eye catching
Materials
Materials
Shipping & Returns
Shipping & Returns
Dimensions
Dimensions
Care Instructions
Care Instructions
